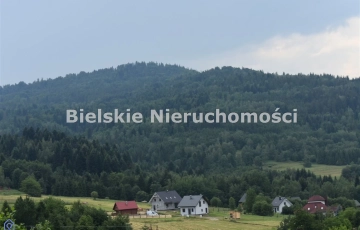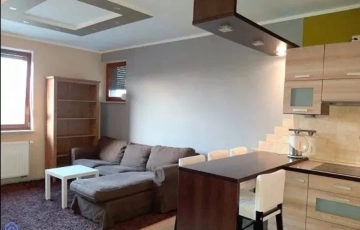Opis
Przedstawiam na wynajem lokal użytkowy typu open space o powierzchni 727,60 m2.
Lokal znajduje się przy ul. Tadeusza Romanowicza (Zabłocie) w Krakowie.
Lokal dzięki wielu dużym witrynom okiennym jest bardzo dobrze oświetlony. Świetna lokalizacja pod prowadzenie biznesu handlowo usługowego- w sąsiedztwie znajdują się duże osiedla mieszkań i domów.
Lokal można podzielić na mniejsze metraże:
- 448 m2 + magazyn pod lokalem 246 m2 na poziomie -1 (łącznie 694 m2 poziom -1 liczony taniej)
- 121,70 m2
- 78,40 m2
- 79,50 m2
Uwaga: można łączyć wedle własnego zapotrzebowania
przewidziane obciążenie stropu 1000kg/m2
możliwość wynajmu 8 miejsc w hali garażowej (w przypadku wynajmu całości, przy podziale - proporcjonalnie)
stan deweloperski
Parametry:
- Wentylacja mechaniczna 2w/hN (2520m3/h).
- Nawiew przez czerpnię w ścianach zewnętrznych 160x50cm (x3).
- Wyrzut powietrza kanałem 45x45cm izolowanym wełną mineralną w osłonie z folii AL, w szachcie na dach budynku; z klapą pożarową na poziomie stropu.
- Wyciąg z okapu 160x45cm (10000m3/h) - możliwość zastosowania pod kuchnię technologiczną lokalu gastronomicznego.
- Centrala wentylacyjna oraz klimatyzacji, rozprowadzenie kanałów w zakresie najemcy.
- Wentylacja wyciągowa mechaniczna węzła sanitarnego z indywidualnym wentylatorem montowanym w lokalu.
- Kanalizacja sanitarna zakończona na ścianie szachtu.
- Możliwość instalacji separatora tłuszczu w garażu
- Skrzynka teletechniczna TSM (x2) (doprowadzenie instalacji telewizji satelitarnej i naziemnej, internetowej, telefonicznej, domofonowej i światłowodowej. Dostarczenie sygnału w gestii operatora po podpisaniu przez Najemcę/Kupującego odpowiednich umów z operatorem).
- Bez rozprowadzenia instalacji po lokalu
- Wysokość lokalu 4 m i wyżej w zależności od poziomu docelowej podłogi
- Uzgodniona organizacja ruchu ul.Romanowicza w ZDMK - znak umożliwiający dostawę do lokalu z jezdni, 2 x dziennie (rano i popołudniu)
- Przewidziano łączność dwóch poziomów lokalu - dwa otwory w stropie: jeden dla schodów wewnętrznych, a drugi dla ewentualnej windy towarowej.
Zapraszam do kontaktu tel: 601-804-905 oraz na prezentację.
I am offering an open space commercial premises for rent with an area of 727.60 m2.
The premises are located at ul. Tadeusz Romanowicz (Zabłocie) in Krakow.
The premises are very well lit thanks to many large windows. A great location for running a commercial and service business - there are large housing estates of apartments and houses nearby.
The premises can be divided into smaller areas:
- 448 m2 + warehouse under the premises of 246 m2 on level -1 (total 694 m2 level -1 calculated cheaper)
- 121.70 m2
- 78.40 m2
- 79.50 m2
Note: you can combine according to your needs
expected ceiling load 1000kg/m2
possibility of renting 8 spaces in the garage (in case of renting the whole, in case of division - proportionally)
Developers status
Parameters:
- Mechanical ventilation 2w/hN (2520m3/h).
- Air supply through the air intake in the external walls 160x50cm (x3).
- Air discharge through a 45x45cm duct insulated with mineral wool covered with AL foil, in the shaft to the roof of the building; with a fire damper at ceiling level.
- Hood exhaust 160x45cm (10,000m3/h) - can be used for the technological kitchen of a catering establishment.
- Ventilation and air conditioning unit, distribution of ducts within the scope of the tenant.
- Mechanical exhaust ventilation of the sanitary facility with an individual fan installed in the premises.
- Sanitary sewage system completed on the shaft wall.
- Possibility to install a grease separator in the garage
- TSM telecommunication box (x2) (providing satellite and terrestrial television, Internet, telephone, intercom and fiber optic installations. Signal delivery is the responsibility of the operator after the Tenant/Buyer signs appropriate contracts with the operator).
- Without distributing the installation around the premises
- The height of the premises is 4 m and higher depending on the target floor level
- Agreed traffic organization of ul. Romanowicza in ZDMK - a sign enabling delivery to the premises from the road, twice a day (morning and afternoon)
- Two levels of the premises are planned to be connected - two openings in the ceiling: one for internal stairs and the other for a possible freight elevator.
Please contact me by phone: 601-804-905 and for a presentation.
Oferta wysłana z programu dla biur nieruchomości ASARI CRM (asaricrm.com)
Informacje o nieruchomości
Cena: 72 760/mc
Powierzchnia: 727.60 m2
Ogłoszenie od: Agencji
Sypialnie:
Łazienki:
Rok budowy: 2024
Nieruchomość: Inne
Rodzaj ogłoszenia: Wynajem
Data wygaśnięcia: 29-09-2026
Informacje o ogłoszeniu dodanym przez agencję
Oferta 84/11982/OLW
Opiekun oferty: Karol Cieśla, tel 601804905






